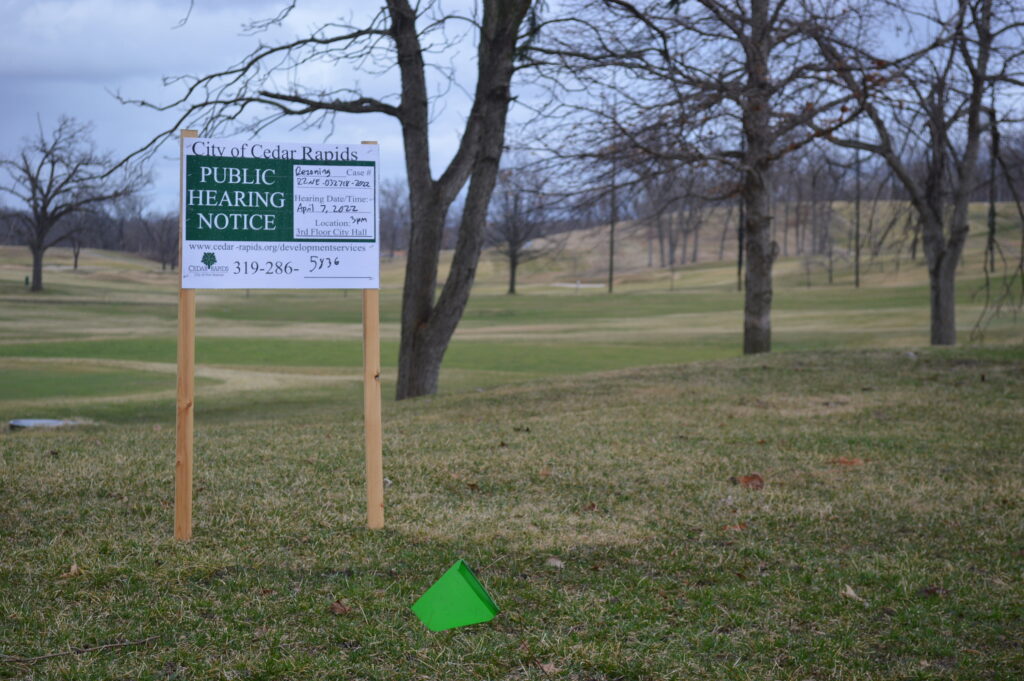
UPDATE June 14, 2022 — Ignoring concerns raised by two residents at the June 14 Cedar Rapids City Council meeting, as well as 117 petition signatures and letters written in opposition to the project, the five council members who did not recuse themselves voted unanimously in favor of both the Country Club’s rezoning and to vacate a portion of Fairway Terrace SE. The measures passed on both the second and third readings, allowing the project to move ahead. Ryan Charkowski, whose home will be next door to the proposed tennis facility, said his biggest concern was having an industrial-sized building just 28 feet from his home on 27th Street Drive SE and told the council their vote, going forward, would set a bad precedent for all neighborhoods in the city. TL Thousand, who also lives in Country Club Heights, brought a 3-D scale model of the proposed facility (see images, at end) to show the council how the facility would tower over the remaining homes. “There is nothing about this project that adds to our neighborhood,” she said. “There is everything that destroys it.” Council members did not comment before voting.
CEDAR RAPIDS, Iowa — Just two weeks after the Cedar Rapids City Council raised questions about the Cedar Rapids Country Club’s proposed tennis facility, the council approved two measures to allow the project to proceed.
With four of the nine council members recusing themselves due to conflicts of interest, including Mayor Tiffany O’Donnell, Tyler Olson, Ann Poe and Marty Hoeger, the remaining five voted unanimously May 24 on the first reading to rezone more than 184 acres of the Country Club from S-RLL (Suburban Residential Large Lot) and S-RL1 (Suburban Residential Low Single Unit) to P-IN (Public Institutional.)
The five City Council members also voted on the first reading to approve the club’s request to vacate a portion of Fairway Terrace SE. Both measures need two more readings to take effect.
Several neighbors voiced concerns over noise and light pollution, stormwater runoff, traffic safety, project renderings that don’t show the true scale of the large building and rezoning that “opens a Pandora’s box” for other events.
“This will be a four-story monolith to tennis,” said neighborhood advocate TL Thousand, who presented the Council with dozens of more petition signatures in opposition to the rezoning and vacating of the street. “It will be bigger, taller and longer than the clubhouse.”
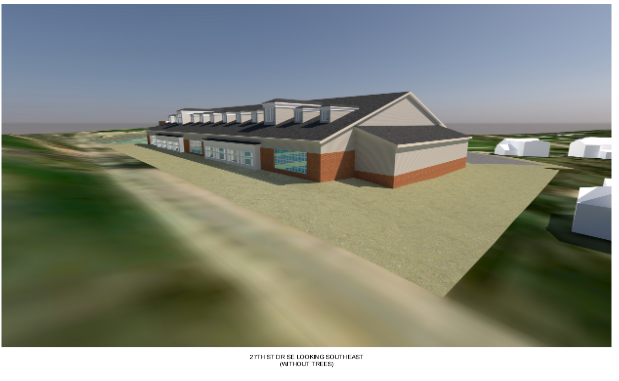
(courtesy/City of Cedar Rapids)
In spite of the opposition, council members said they were listening to constituents in approving the measures.
City staff reported that in response to questions about the building design, the Country Club had updated the renderings to show dormers in the roofline; architectural features inspired by the main clubhouse, pro shop expansion and neighborhood architecture; shingles instead of a metal roof, and a shed roof on the west side of the building to minimize the visual impact of the structure to adjacent homes.
Staff said stormwater flow would be managed by directing runoff from the building and other hard surfaces southerly, to south of vacated 27th Street SE, and parking would increase by 78 spaces, from 186 to 264.
Two homes purchased by the Country Club have already been demolished to make way for the tennis facility and five more are on the chopping block. Country Club Heights is listed as a priority for an intensive survey to see if the neighborhood qualifies for the National Register of Historic Places. The proposed changes could eliminate that eligibility.
“People seem unable to grasp that once those seven residential lots are rezoned, not just the homes built upon them are gone, but the land underneath them is gone and will never return,” Thousand said after the meeting.
She asked why no one on the City Council sought information from the Country Club or its architects on the dimensions of the building, which, if built to pro standards, will be a four-story, 45-foot-tall structure within 28 feet of the house next door.
“The silence on this point was deafening,” she said.
More: First lob hit in rezoning request
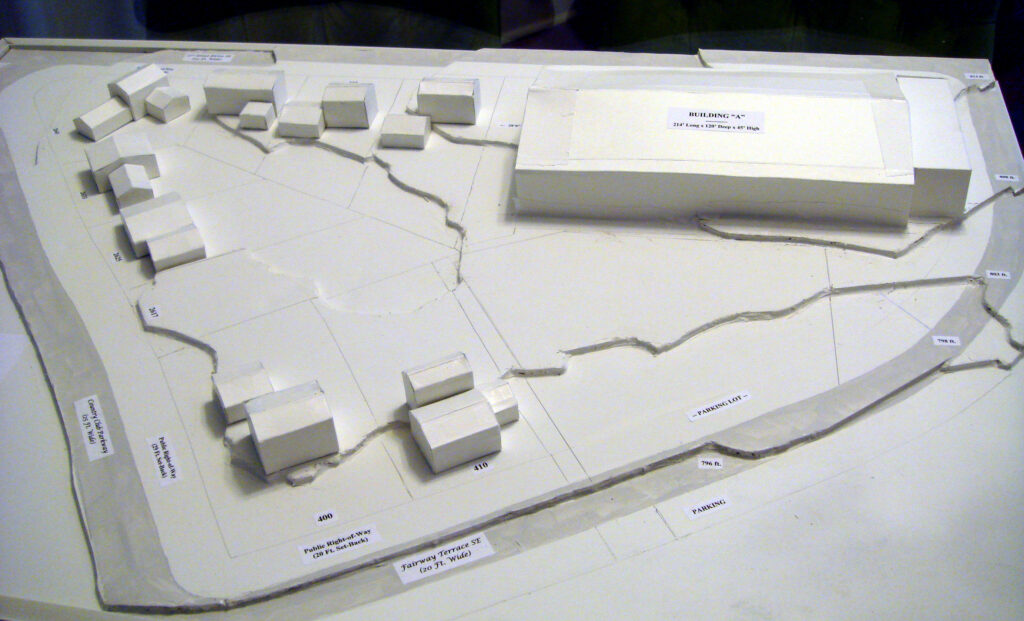
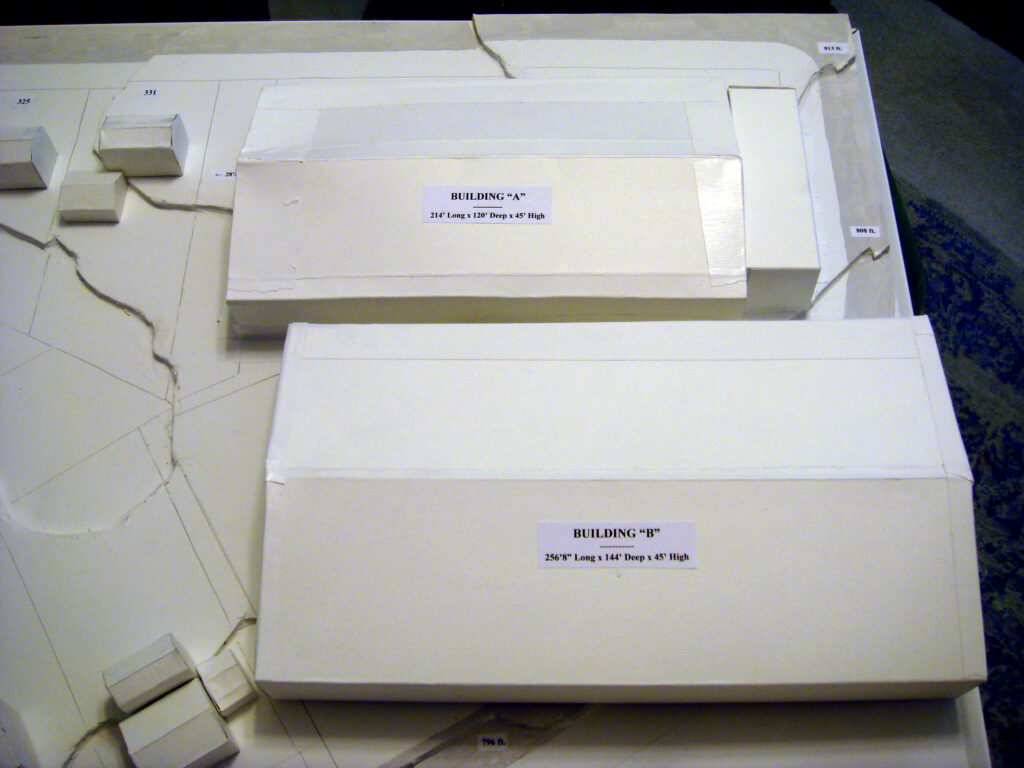
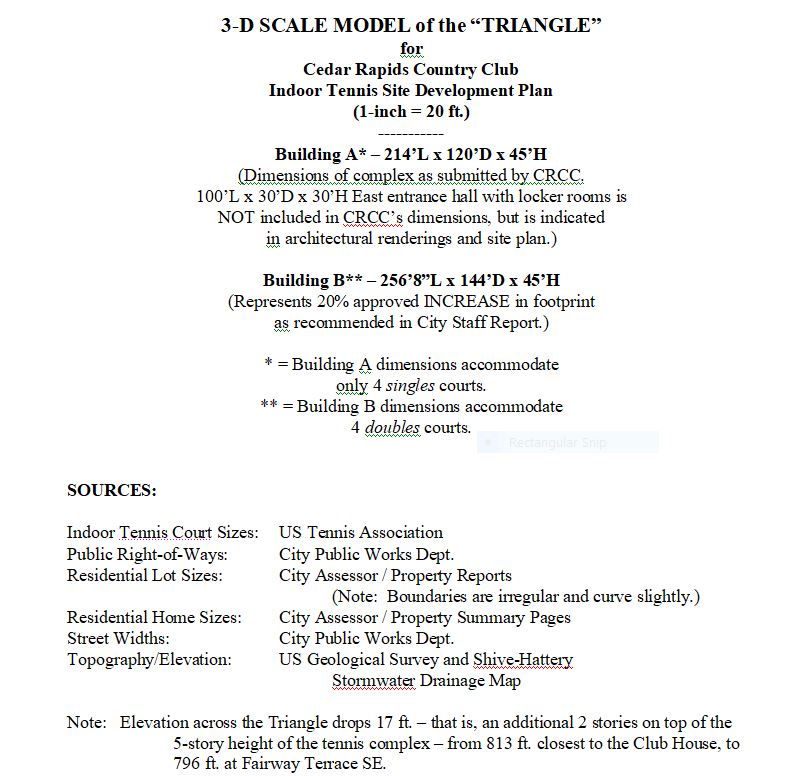

No Comments Yet