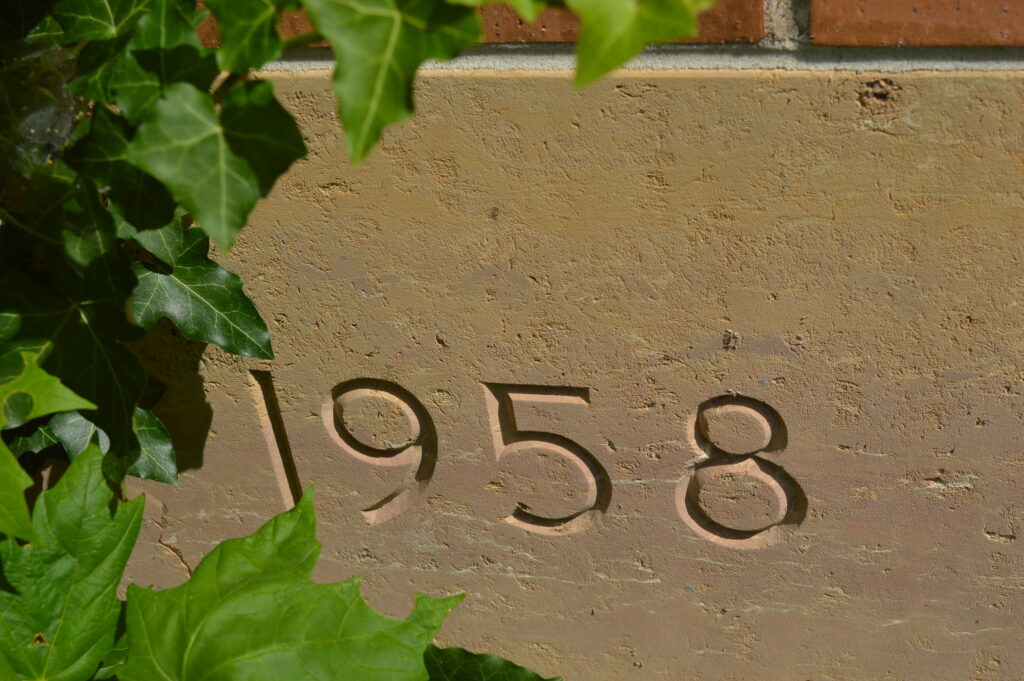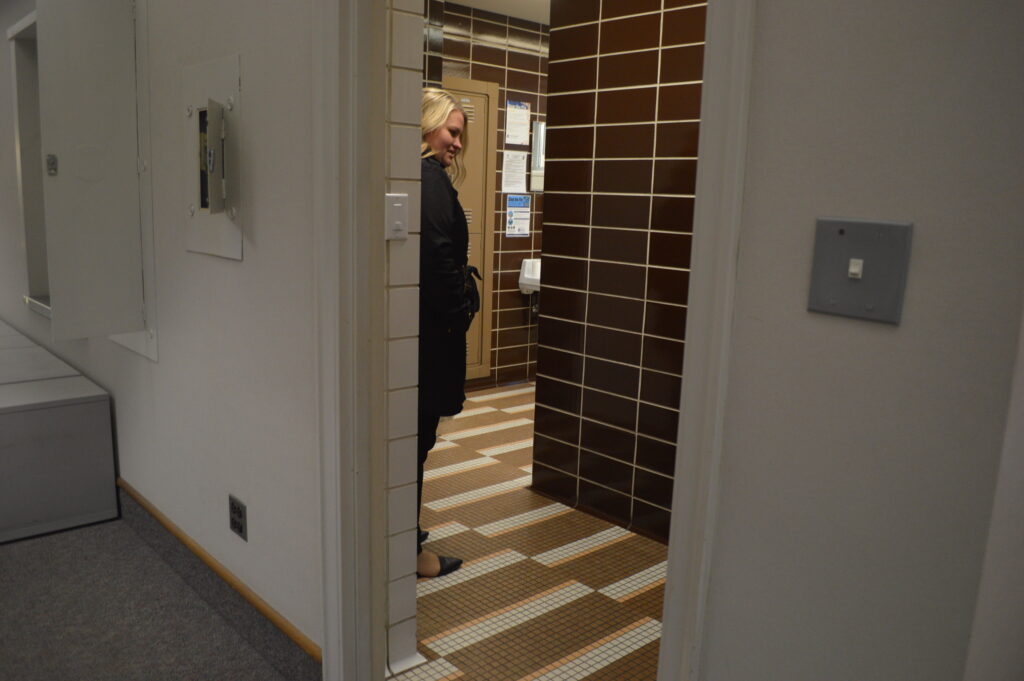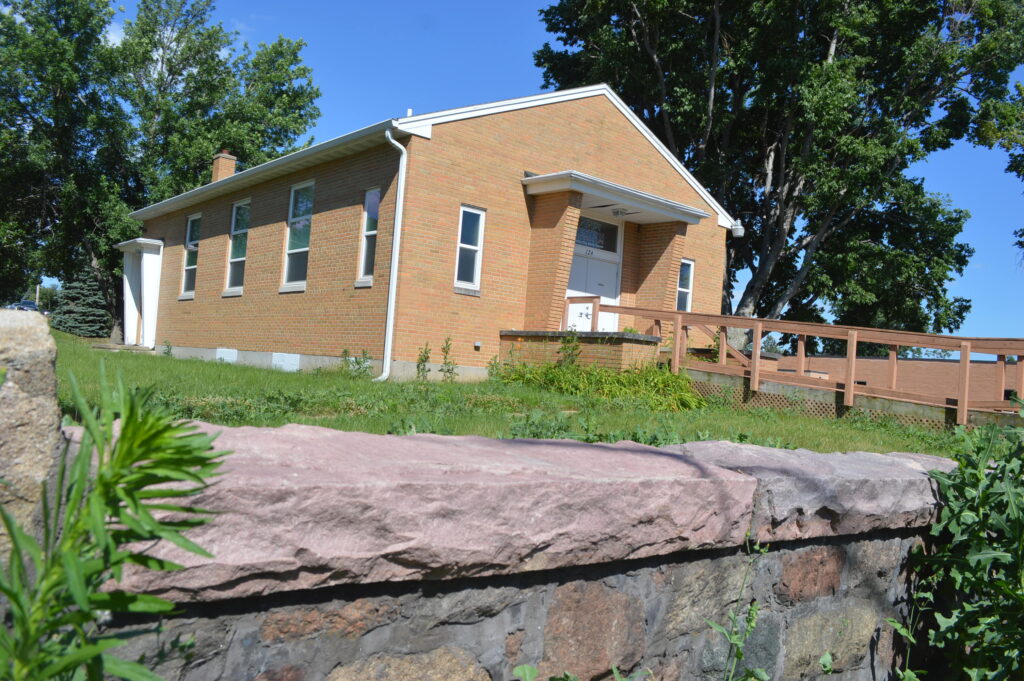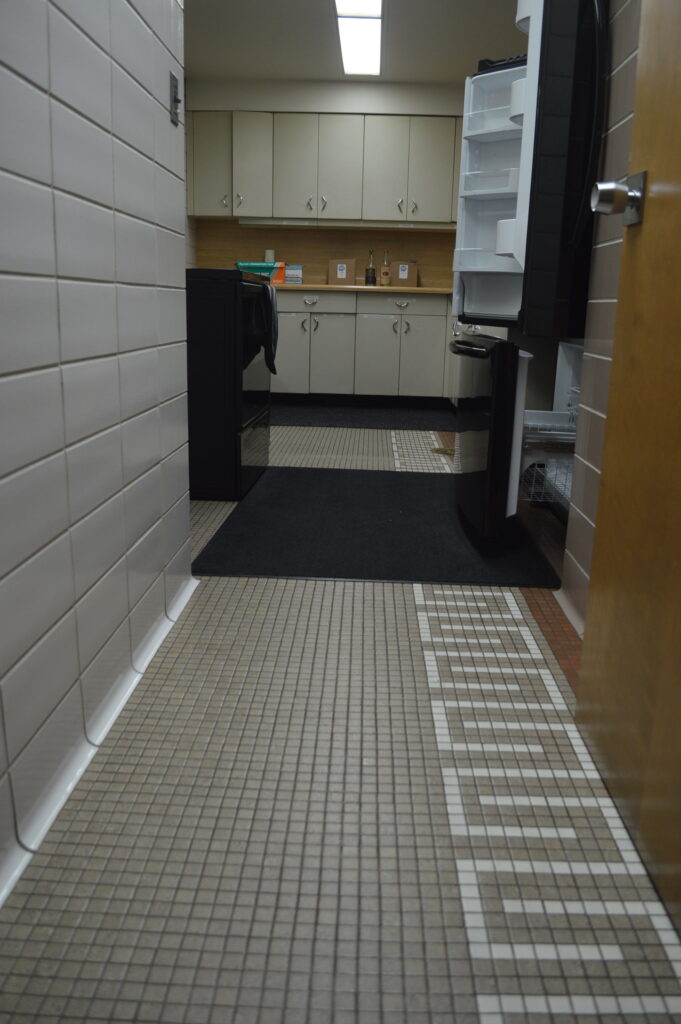
CEDAR RAPIDS, Iowa — Plans are underway to transform a site where neighbors turned out in force against a proposed convenience store into the headquarters for Eastern Iowa Food Service and a Dunkin’ shop.
The former BetterLife building, 1900 First Ave. NE, built as headquarters for the Western Fraternal Life Association in 1958, would have been demolished under plans by Kwik Star, which had proposed a convenience store and car wash at the location.
Neighbors circulated a petition and showed up at meetings to object to the convenience store, which would have operated 24 hours per day, seven days a week, with fuel pumps and a car wash.
Related: Residents push back on Kwik Star proposal

Instead, as first reported by Corridor Urbanism, the building will be repurposed, with a Dunkin’ franchise on the top floor, which has direct access to the parking lot, and offices and a bakery on the lower level.
“We love the building,” said Andrea Farley, who oversees Dunkin’ franchises — formerly known as Dunkin’ Donuts — for Eastern Iowa Food Service. “It’s so well-built, it’s so well-made. You don’t see buildings like this anymore.”
Constructed with five types of stone, the building features 7,500 square feet on each of its two levels. Then known as ZCBJ – for Západní Česko-Bratrská Jednota, or Western Bohemian Fraternal Association, the building opened to a three-day ceremony during its dedication in 1959. The association provided life insurance and a social connection to members’ Czech/Bohemian origins. The Western Fraternal Life Association, as it was later known, became BetterLife and moved its headquarters to Madison, Wisconsin, in 2021.
Interior features include long-lasting terrazzo flooring in the entrance lobby, various designs of tile in restrooms and kitchen and detailing on stair railings.

“It makes great economic sense to save a building,” Farley said, citing costs of demolition and materials for new construction. “It’s extremely costly to put up a building that’s of lesser quality and beauty. This building would cost a fortune to tear down and it’s beautiful, so we said, ‘let’s make it work.'”
Eastern Iowa Food Service had previously repurposed a Sonic building in Coralville as a Dunkin’ shop, for example, while the mid-Century BetterLife building not only made economic sense to keep, but had a history and character that added to its appeal, she said.
The family-owned company operates 17 Dunkin’ franchises in Iowa.
Farley said the Cedar Rapids site will be the first-ever corporate headquarters for Eastern Iowa Food Service, which has a separate division, Reif Oil Co., based in Burlington.
She confirmed there are no plans for a convenience store at the Cedar Rapids site.
In addition to offering Dunkin’s menu of breakfast sandwiches, doughnuts, beverages and more, the building will serve as a dedicated training site.
“We’ve never had a training facility, so that will be exciting,” Farley said, adding that plans call for opening sometime in 2023.
Those plans include a Dunkin’ drive-through.
Seth Gunnerson, zoning administrator for the Cedar Rapids Development Services Department, said the city has reviewed a concept for the site, but has not received any application for development to date.
Gunnerson said the property, zoned Traditional Mixed Use Center, or T-MC, would potentially not require a public hearing process if the development is consistent with the existing zone district and meets all current development standards.
“Because an administrative site plan has not been formally submitted for review, we cannot say for certain whether this project would require a public hearing,” he wrote in an email. “It is possible to develop the parcel as described without a public hearing.”
Uses described to the development services department for a restaurant, office and commercial bakery are all permitted in that zone district, Gunnerson noted, with an accessory drive-through also permitted.
City code requires a drive-through to be located in the rear or to the side of buildings in traditional districts to maintain pedestrian access from the street.

“Because the uses are permitted, there would be no public zoning process unless they wish to request a design exception from development standards,” Gunnerson wrote. “Based on our review, their project is likely a building permit with site plan review for parking lot improvements, but are waiting for them to send us more detailed plans for review.”
A staff review and approval of the administrative site plan would be required before any building permits would be issued.
Gunnerson added that the formal public input process for use at the site occurred when it was zoned T-MC during the citywide rezoning process, or when the parcel was originally zoned commercial under the previous zoning code.
According to the city assessor’s office, the site sold for $1.3 million late last month.
The property includes a wall made of natural field stone, once part of an estate, that the city’s Historic Assets Subcommittee asked to include on the Cedar Rapids historic assets list. The site also includes the 1960’s former Reorganized Church of Jesus Christ of Latter-day Saints building behind it – later Odd Fellows hall – and a large vacant lot next to both buildings.
Farley said there are currently no plans for the church building. The number of parking spots required will depend on city code, she said, citing the grading of the property as the main challenge on the site.
Read more: New life sought for BetterLife building


No Comments Yet